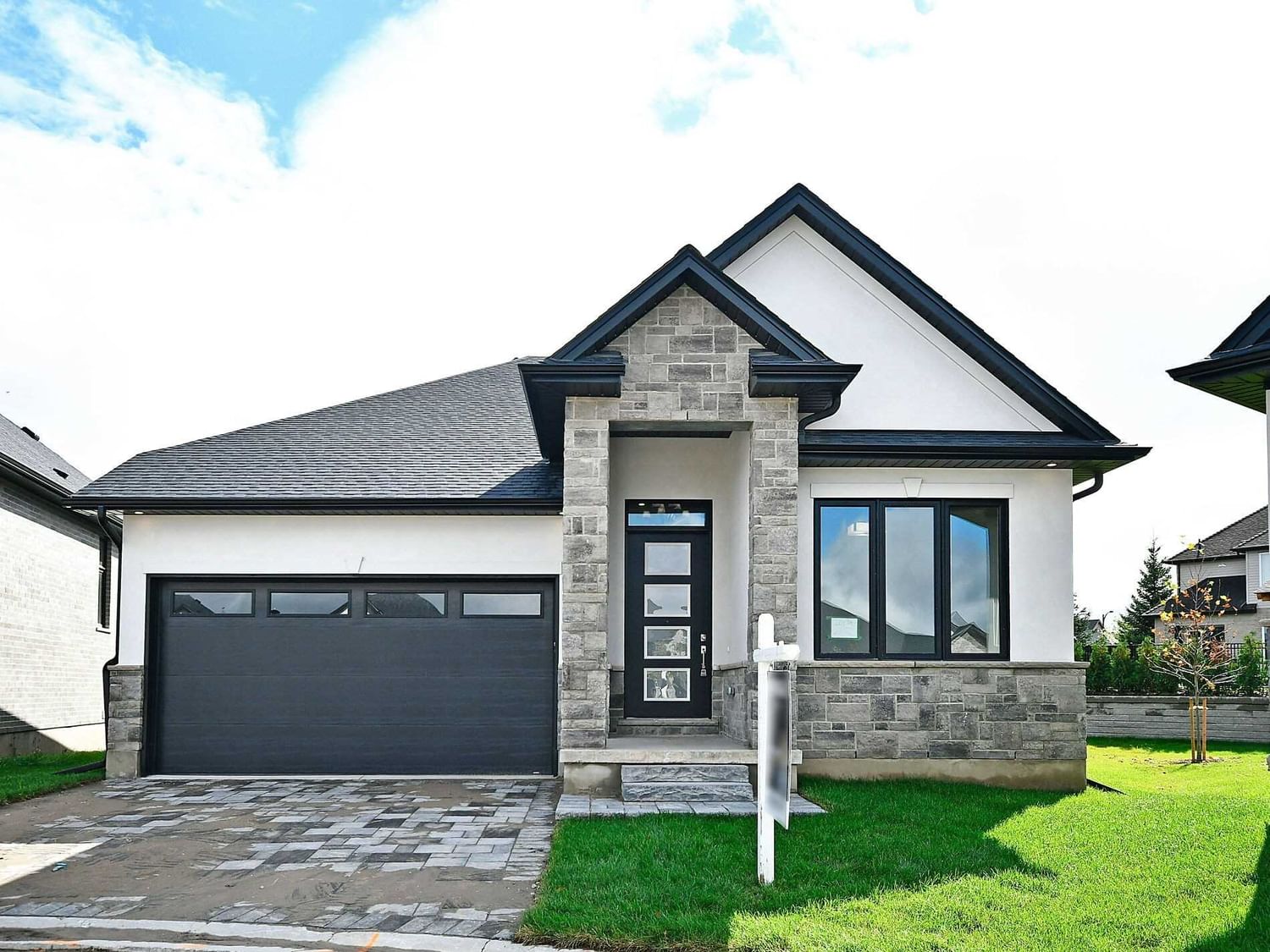$2,995 / Month
$*,*** / Month
3+2-Bed
4-Bath
Listed on 10/24/22
Listed by CENTURY 21 RIGHT TIME REAL ESTATE INC., BROKERAGE
Brand New Custom Home On Oversized Premium Lot!! True Showstopper With Big $$$ Spent On Upgrades & Almost 3000 Sqft. Of Luxurious Living Space. On The Main Floor You'll Find An Oversized Eat In Kitchen With Upgraded Cabinets, Under & Above Cabinet Lighting, Quartz Countertops And Soaring 12Ft Ceilings! The Great Room Features Coffered Ceilings & A Breathtaking Floor To Ceiling Fireplace Mantel As Well As Extra Large Windows Providing An Abundance Of Natural Light. Quartz Countertops Throughout & Stunning Engineered Hardwood Floors. Spacious Builder Built Finished Basement With 2 Bedrooms, Full Washroom, Great Room, 8.5Ft Upgraded Ceiling Height, Large Lookout Windows, Separate Entrance (Built Legally By Builder) Make It An Ideal In-Law Suite. Largest Lot In The Neighborhood Offering Lots Of Privacy And Not Backing Onto Any Other Homes. Full Size Double Car Garage With Sky High 12Ft Ceilings & Gdo Installed. Outside You Will Find A Beautiful New Custom Interlocking Stone Driveway.
All Brand New Appliances Included (Ss Stove, Ss Fridge, Ss Dishwasher, Ss Hood Fan, Microwave, Washer & Dryer). Pot Lights Throughout As Well As Upgraded Lighting Fixtures.
X5804833
Detached, Bungalow
9
3+2
4
2
Built-In
4
New
Central Air
Finished, Sep Entrance
Y
Stone, Stucco/Plaster
N
Forced Air
Y
98.65x44.00 (Feet)
N
N
Y
N
